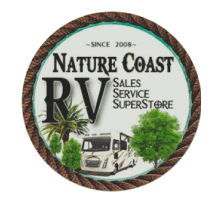
Displaying 1 - 6 of 6
INVENTORY REDUCTION! WHOLESALE PRICE!
Blow Out Price
Reduced
Wholesale
CLEARANCE PRICED. WOW!
Blow Out Price
Reduced
Wholesale
BELOW INVOICE!!
Blow Out Price
Reduced
END OF YEAR PRICING!!!
Blow Out Price
In Stock
Reduced
FINANCING AVAILABLE W.A.C.
Blow Out Price
Reduced